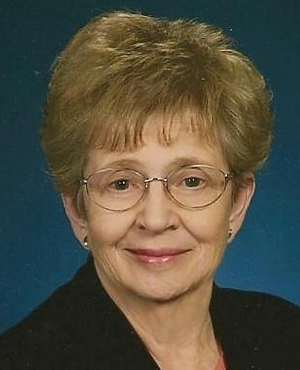Single Family for Sale: 295 Sunflower Drive, Highland, IL 62249 SOLD
3 beds
3 full, 1 half baths
1,837 sqft
$359,900
$359,900
295 Sunflower Drive,
Highland, IL 62249 SOLD
3 beds
3 full, 1 half baths
1,837 sqft
$359,900
Previous Photo
Next Photo
Click on photo to open Slide Show.

Selling Price: $359,900
Original List Price: $359,900
Sold at 100.0% of list price
Sold Date: 10/21/2024
Type Single Family
Style 1 Story
Architecture Traditional
Beds 3
Total Baths 3 full, 1 half baths
Total Living Area 2,737 sqft
Square Footage 1,837 sqft
Garage Spaces 2
Lot Size 0.33 acres
Year Built 1991
Taxes Paid $6,158
City Highland
County Madison-IL
Subdivision Cambridge Meadow 1st Sub
MLS 24051178
Status Closed
DOM 6 days
Welcome home to this stunning 3 bed 3.5 bath gem on a picturesque corner lot. The impressive in-ground pool, featuring a brand-new pool heater (2023) and robotic pool cleaner is perfect for summer relaxation. Lower level offers 2 unconventional bedrooms and full bathroom as well as all new carpeting, ensuring comfort and style. The kitchen, remodeled in 2021, shines with luxurious Cambria Quartz countertops and backsplash, and the main level bathrooms also features Cambria Quartz vanities. Master walk in marble shower. Step outside onto the low-maintenance composite deck through sliding glass doors equipped with built in shades, creating an ideal space for outdoor entertaining. Additional upgrades include 6 in. gutters, a new sump pump w/ wifi monitoring and backup, LED lighting throughout the home, some voice activated/color changing. New roof May 2018. All kitchen appliances, washer and dryer stay. Tons of storage, underground dog fence w/ rechargeable collars and triple-pane windows
Room Features
Lower Level Full Baths 1
Main Level Full Baths 2
Main Level Half Baths 1
Basement Description Fireplace in LL, Sump Pump, Sleeping Area, Partially Finished, Full
Master Bath Description Double Sink, Shower Only
Bedroom Description Possible Extra Lw Lv, Main Floor Primary, Primary Bdr. Suite
Dining Description Dining/Living Rm Cmb, Kitchen/Dining Combo
Kitchen Description Custom Cabinetry, Eat-In Kitchen, Pantry
Misc Description Deck-Composite, Patio, Smoke Alarm/Detec
Lot & Building Features
Appliances Dishwasher, Washer, Refrigerator, Microwave, Electric Oven, Dryer, Disposal
Architecture Traditional
Construction Brick, Vinyl Siding, Fl Brick/Stn Veneer
Cooling Electric
Heat Source Gas
Heating Forced Air
Interior Decor Carpets, Walk-in Closet(s), Vaulted Ceiling, Some Wood Floors, Open Floorplan, Coffered Ceiling(s)
Parking Description Additional Parking, Attached Garage
Sewer Public Sewer
Special Areas Family Room, Living Room, Main Floor Laundry
Tax Year 2023
Water Public
Windows And Doors Sliding Glass Doors, Some Wood Windows, Some Storm Doors, Some Stained Glass
Lot Dimensions 136.48 X 87.29 IRR ft
Fireplaces 2
Fireplace Locations Basement, Living Room
Community and Schools
Junior High School HIGHLAND DIST 5
Senior High School Highland
Price History of 295 Sunflower Drive, Highland, IL
| Date | Name | Price | Difference |
|---|---|---|---|
| 08/20/2024 | Price Adjustment | $359,900 | 0 |
| 08/16/2024 | Listing Price | $359,900 | N/A |
*Information provided by REWS for your reference only. The accuracy of this information cannot be verified and is not guaranteed. |

Direct: 618-830-3952
Office
Listed by Re/Max Alliance, Ashley Cress
Sold by Re/Max Alliance, Ashley Cress
 Listing Last updated . Some properties which appear for sale on this web site may subsequently have sold or may no longer be available. Walk Score map and data provided by Walk Score. Google map provided by Google. Bing map provided by Microsoft Corporation. All information provided is deemed reliable but is not guaranteed and should be independently verified. Listing information courtesy of: Re/Max Alliance Listings displaying the MARIS logo are courtesy of the participants of Mid America Regional Information Systems Internet Data Exchange |
